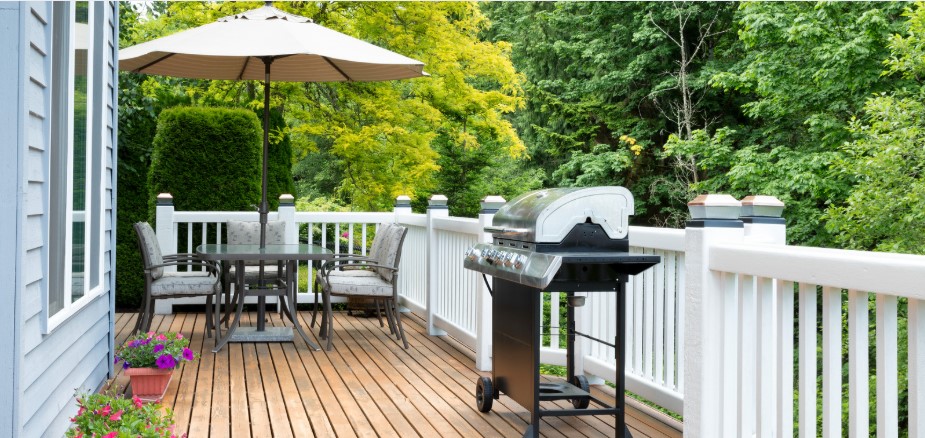Many homeowners come to us seeking a clear understanding of what their development projects realistically entail – especially regarding the necessary steps and planning. To shed light on this, we’re sharing the story of Frank and Sarah, a couple who chose on-site house shifting as a clever way to maximise the value of their existing home.
Frank and Sarah’s journey mirrors that of many satisfied clients who have successfully improved their homes and property by working creatively with what they already own. Here’s their story – a detailed look at how shifting their house opened up exciting new possibilities.
Frank & Sarah’s Journey to Transform Their Property
Frank and Sarah own a flat 1011m² section in Hamilton, New Zealand, with a modest 100m² three-bedroom weatherboard home awkwardly positioned near the centre of the land.
Having mostly grown children, they were considering renovating their home and grounds, aiming to create a comfortable space for retirement with their mortgage nearly paid off.
In recent years, the local area had seen subdivisions and upgrades, raising property values. But Frank and Sarah had been reluctant to reduce their outdoor space, valuing their current lifestyle and never fully exploring the financial potential their land could offer.
That all changed one afternoon at a casual barbecue. A friend-of-a-friend mentioned how subdivision and part-time property development could provide extra income and a flexible lifestyle, sparking Frank and Sarah’s interest.
Motivated, they began investigating how these ideas could work for their own home.

Exploring New Options
Their first step was contacting a local home builder to explore building a new home at the front of their section. However, the existing house’s placement limited the size and feasibility of new construction, raising questions about access, council regulations, engineering and insurance.
Could repositioning their existing house offer better options?
A quick online search led them to The Relocatable Home Co., and after speaking with a sales consultant about their goals and exploring various options, they decided that a on-site shift was the best solution. This allowed them to move the house on their existing property, and proceed with a subdivision. Their main objectives were to:
-
Retain and improve their dream home on the site
-
Create space for additional income opportunities to support retirement
-
Gain a clear understanding of project requirements and budget
Feeling confident, they decided to take the next steps.
Step 1: Site Audit Report – Planning for Success
The first priority was to determine the best placement for their home. The plan was to shift it toward the rear of the section and rotate it to maximise sunlight with a north-facing living area. This would free up space at the front for a future subdivision and a potential second dwelling.
The Relocatable Home Co.’s Architectural Design team produced a detailed Site Audit Report, featuring a bird’s eye layout, council restrictions and key on-site considerations.
The report revealed:
-
The optimal location for the house to balance lifestyle and subdivision potential
-
Site limitations and council regulations such as wind zones and cladding requirements
-
The maximum size and placement options for a second relocatable home
This gave Frank and Sarah confidence that their property’s value could be unlocked with no unexpected hurdles.
Step 2: Feasibility Analysis – Building a Business Case
Next, they needed a transparent cost estimate to help secure financing. The Design team provided a desktop feasibility study that formalised the project’s viability.
The couple’s thorough preparation impressed their bank, which approved financing to proceed with the on-site shift.
Step 3: Consents and Design
The Relocatable Home Co. Design team drew up a set of building plans and applied for building consent. They then went to the council on behalf of Frank and Sarah to confirm that the couple would not need a Resource Consent for their project.
Step 4: Site Preparation
Frank and Sarah’s existing site was cleared of obstacles including trees and an attached garage. An asbestos survey was conducted, identifying and safely removing asbestos in their house’s baseboards.
With site preparation complete, Frank and Sarah’s project was able to progress quickly to the next stage – moving their house to its new position on the site!
Step 5 : House Move and Foundations
The house was carefully lifted to allow a moving truck to slide underneath. The house was then moved the relatively short distance to an optimal position at the rear of their section.
Step 6: Services and Drainage
Once the house was in place, all essential utilities – water, electricity, gas, stormwater, wastewater, phone and internet – were connected.
Step 7: Final Touches and Renovations
Frank and Sarah’s property goals were now taking tangible form, and their house was in it’s new position. Most importantly, they freed up a sizeable subdividable area at the front – laying the groundwork to set them up for the next phase of their investment. For many people, this is where projects may end. However, Frank and Sarah were driven to take this opportunity to renew the house and truly make a dream home.
Under recommendations from the design team at The Relocatable Home Co., a council-compliant deck was added, some steps and extra bracing based on the identified high wind zone.
A celebratory wine was enjoyed at the completion to reward themselves under the gaze of the improved sunny outlook.

Summary
In summary, Frank and Sarah successfully relocated their existing house to an optimised position at the rear of their section. They took advantage of this opportunity to improve the interior, as well as the landscaping and driveway – continuing to shape their dream home.
They also created a good-sized, subdividable space at the front, setting the stage for the next phase of their property investment plans.