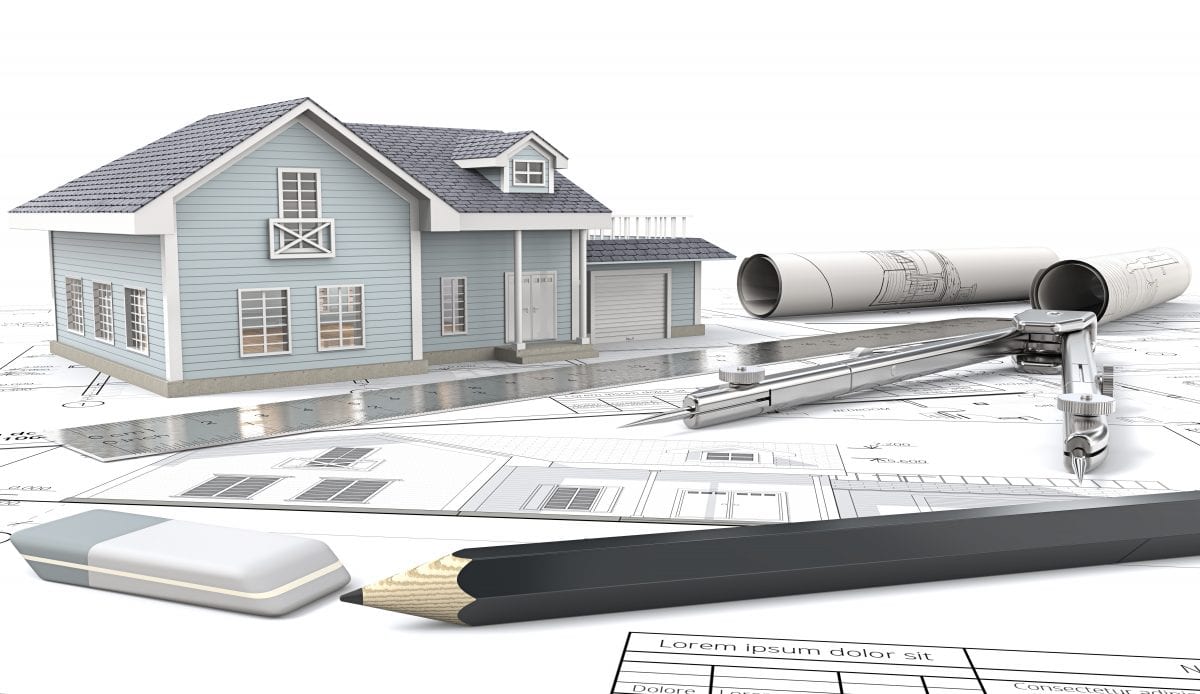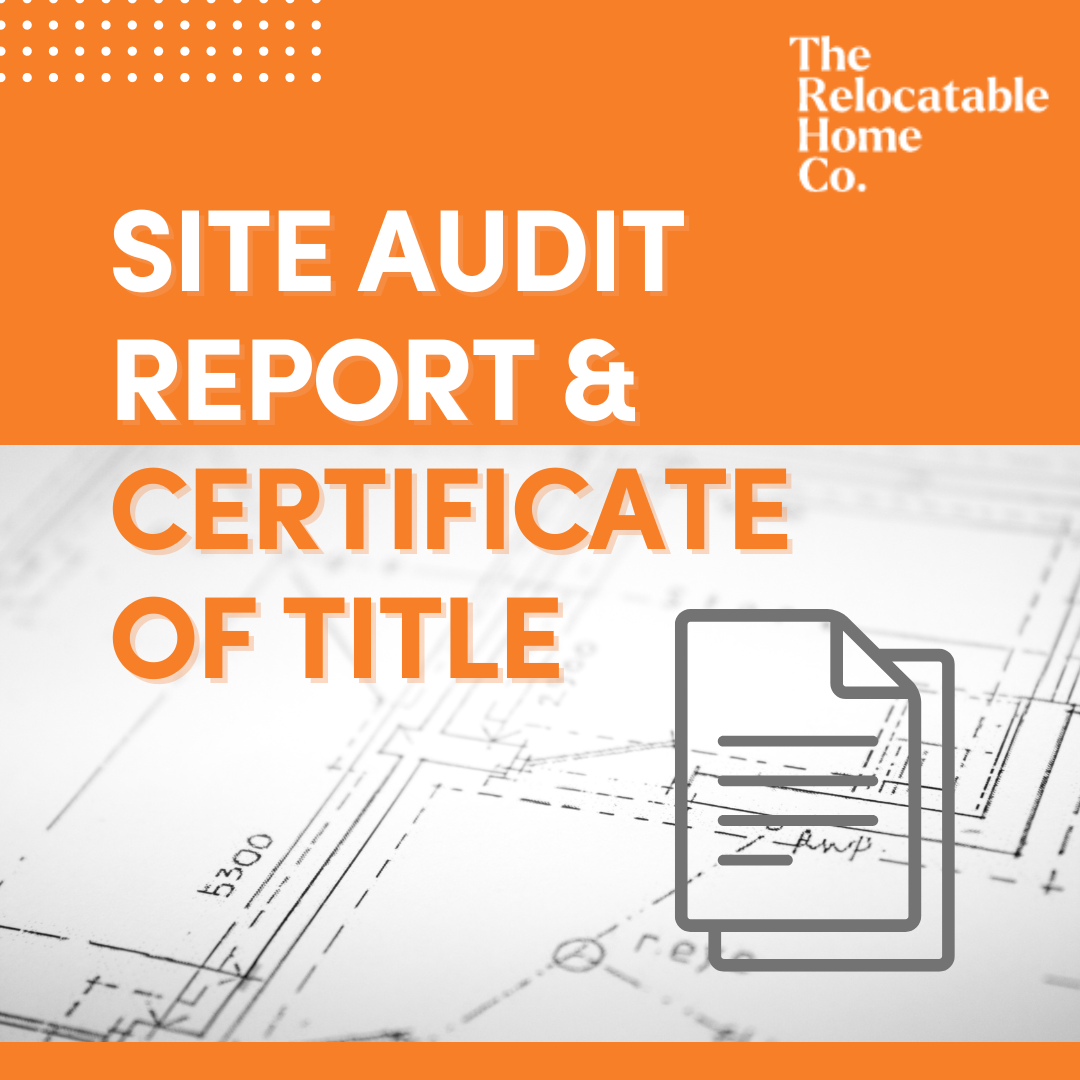House Fit Plan
$460.00
Our House Fit Plan, completed by our experienced Architectural Designers, is a basic site plan that simply determines the size and dimension of the building that will work on your site.
This service is for clients that:
- Have engaged a surveyor and have completed a topographical survey,
- Have a specific house in mind for their site or,
- Want to determine the size and layout of what will work.
What does the House Fit Plan include?
- A basic site plan showing proposed house and layout.
- An email summary of what house dimension will work.
- A 20 minute consultation with our Operations team to discuss the outcome and next steps.
What will you need to provide?
- Topographical Survey from a surveyor
- Floor plan of existing house (all houses listed on our website have a floorplan available for downloading)
PLEASE NOTE: The House Fit Plan assumes the following:
- A house relocation is possible from an access perspective onto your site.
- You have completed a topographical survey or are comfortable with land development and provision for services.
- You have completed due diligence for your site and have concluded that there are no covenants preventing relocation, including provision for tree, fence and other building removal, and neighbour’s permissions.
- Please note a House Fit Plan does not cater for contours or day-lighting requirements and these will require further investigation.
Once ordered, and all relevant information is received by our team, the House Fit Plan will take up to 3 working days to complete.

