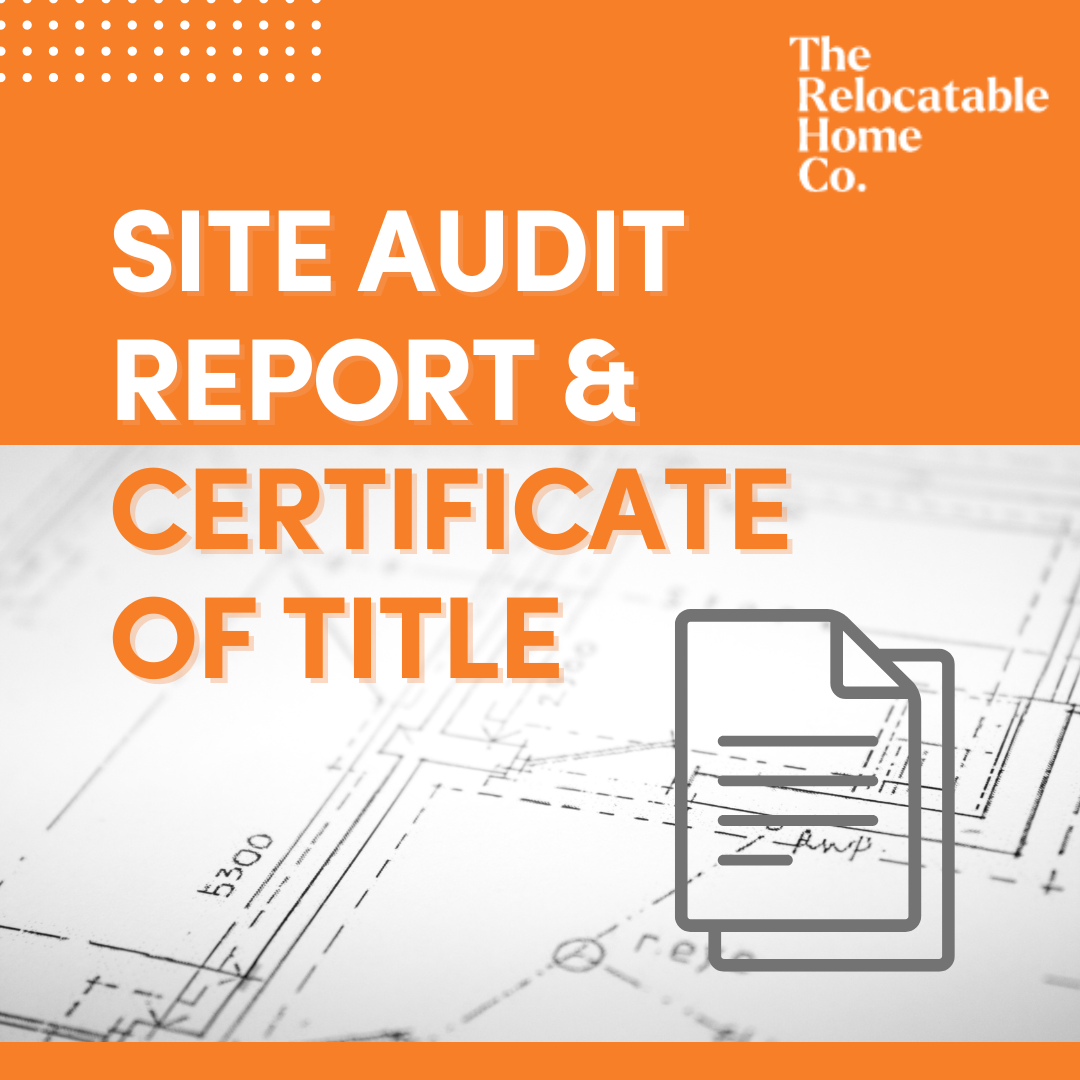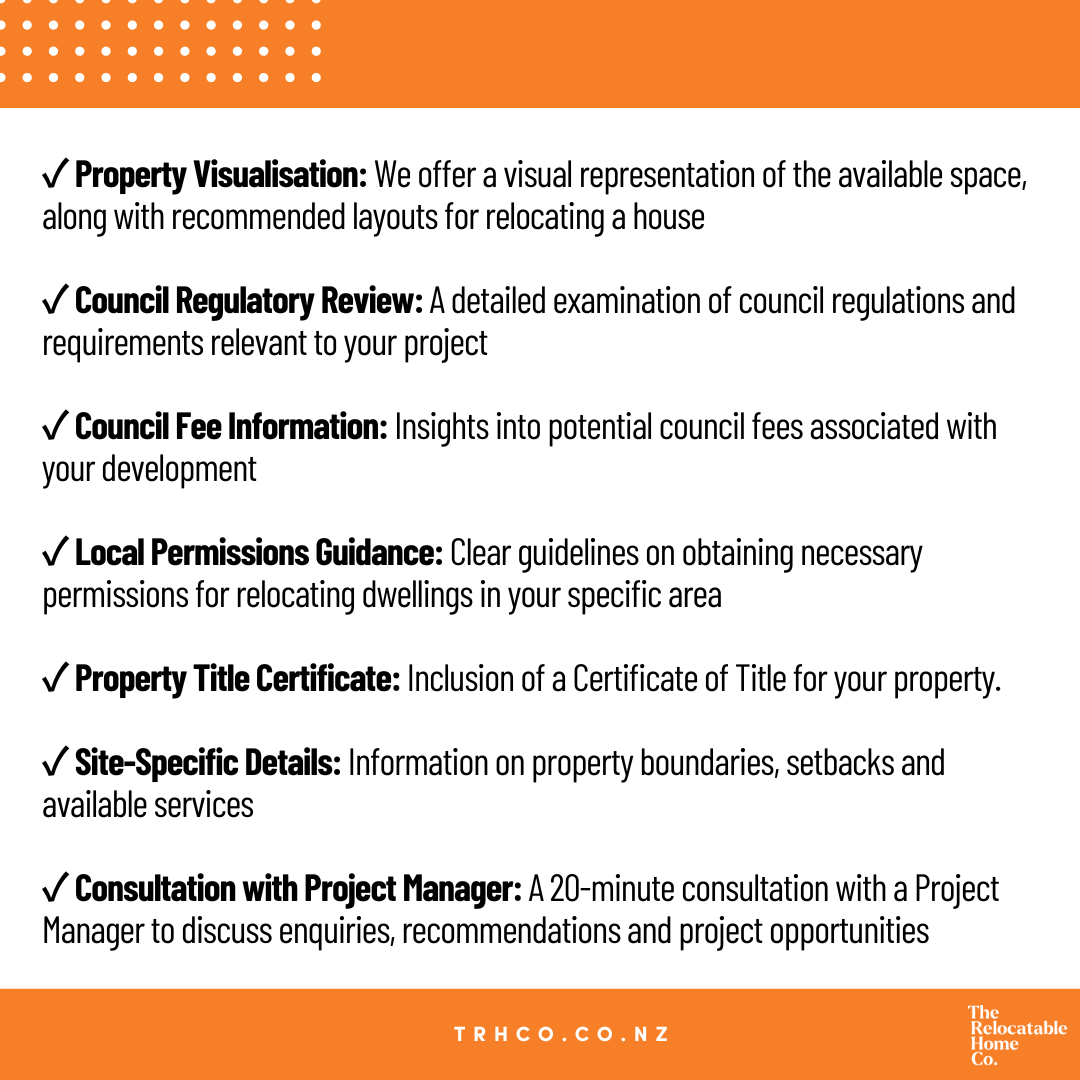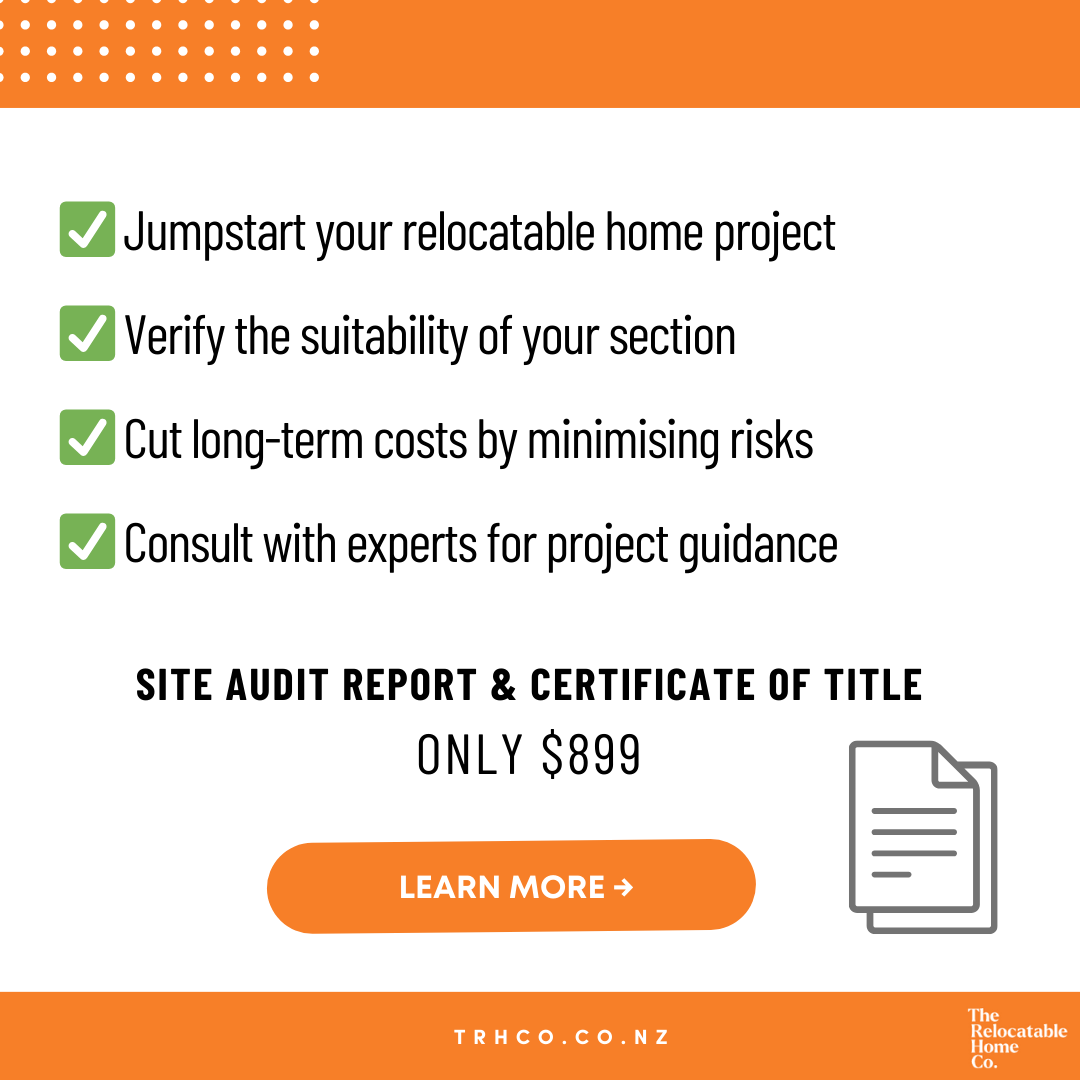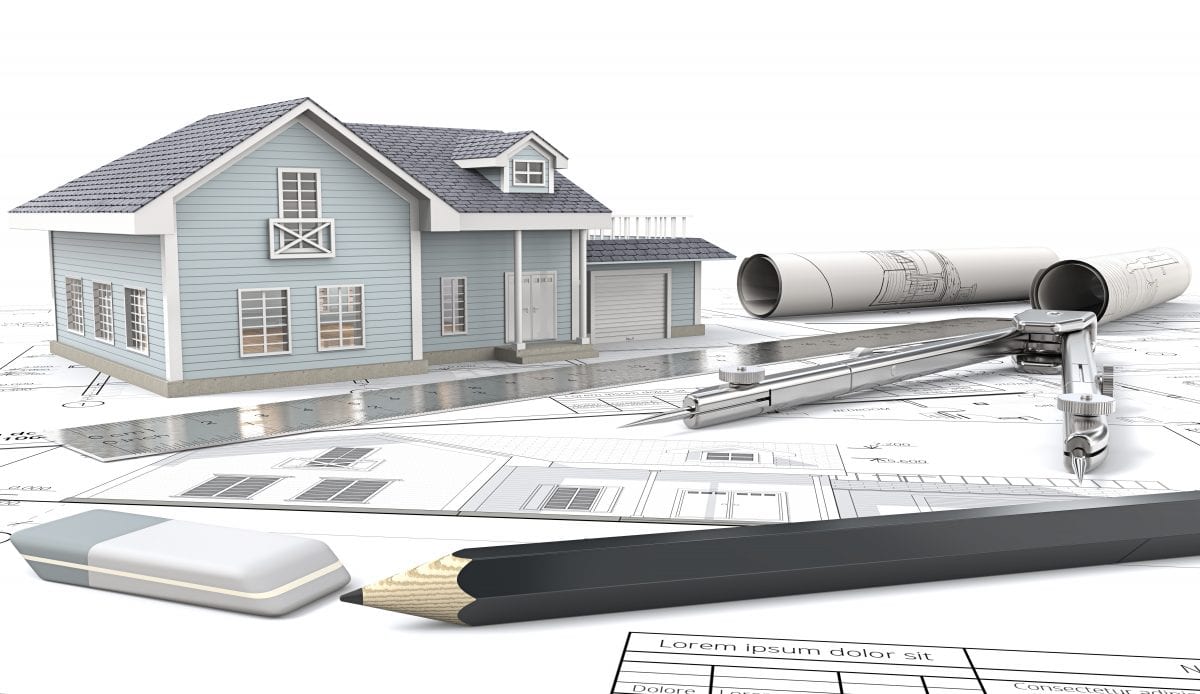Description
Conducted by our team of Licensed Building Practitioner Qualified Designers, the Site Audit Report will provide you with the essential information to kickstart your relocation, subdivision, or development project, ensuring a smooth and successful process.
The Site Audit Report includes:
- Visual representation of available space and recommended layout for a relocated house
- Review and documentation of your Council and District Plan regulations and requirements
- Summary of potential Council fees associated with your project
- Guidelines pertaining to the permission of relocated dwellings in your area
- Provision of a Certificate of Title
- Site-specific information, including boundaries, setbacks, services, building platform, covenants, wind and earthquake zones and more
- Recommendations for specific reports and specialised services that we believe are essential to guarantee the success of your project
- A 20-minute consultation with our Design Manager to address any inquiries, discuss the recommendations, and explore project opportunities.
Extra:
- If the site is found to be suitable, you also receive one free revision of your visual plan with one of our listings of interest (offer valid for 12 months from date of SAR completion).
Please note that the delivery of the Site Audit Report may take up to 10 working days and does not cover contours or daylighting requirements, which will require further investigation.
Benefits of getting the Site Audit Report:
- Determine House Compatibility: Gain insights into the type of house suitable for your site, ensuring the feasibility of your project.
- Optimal House Placement: Understand the ideal positioning of the house on your site, considering factors like sunlight, views, and privacy.
- Planning Limitations: Identify any planning restrictions that may impact your project to avoid complications.
- Infrastructure Considerations: Learn about drainage issues, easements, and other infrastructure details to plan accordingly.
- Informed House Shopping: Use the report’s information to confidently search for a house that meets your site’s requirements.
At The Relocatable Home Co., we emphasise the importance of having a clear understanding of your site to make informed decisions and avoid unexpected expenses. Sourcing the necessary information can be complex and time-consuming, especially when you are unaware of the crucial details you need to know.
Take the first step towards your building project by ordering a Site Audit Report from our team of Licensed Building Practitioner Qualified Designers.





